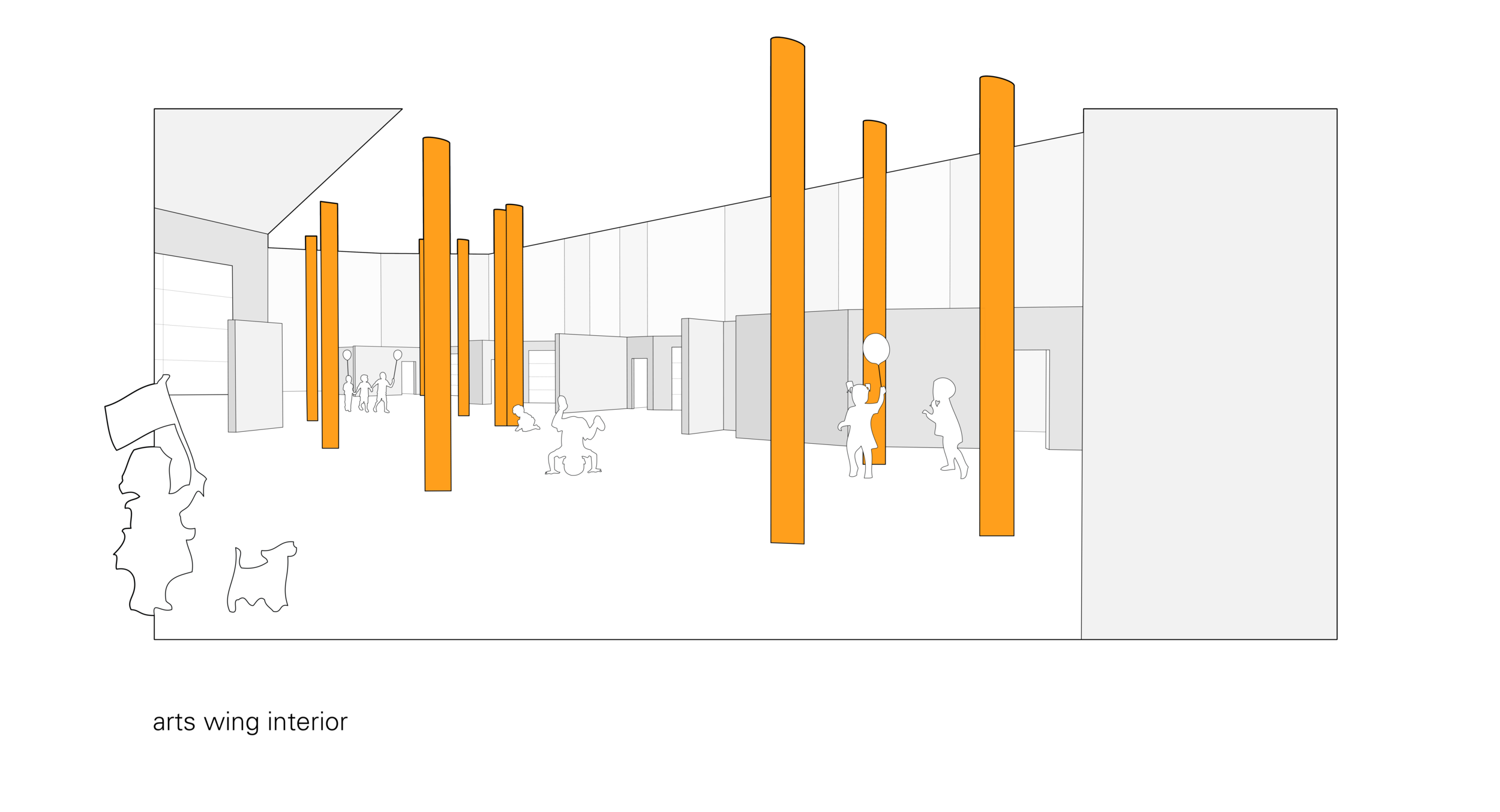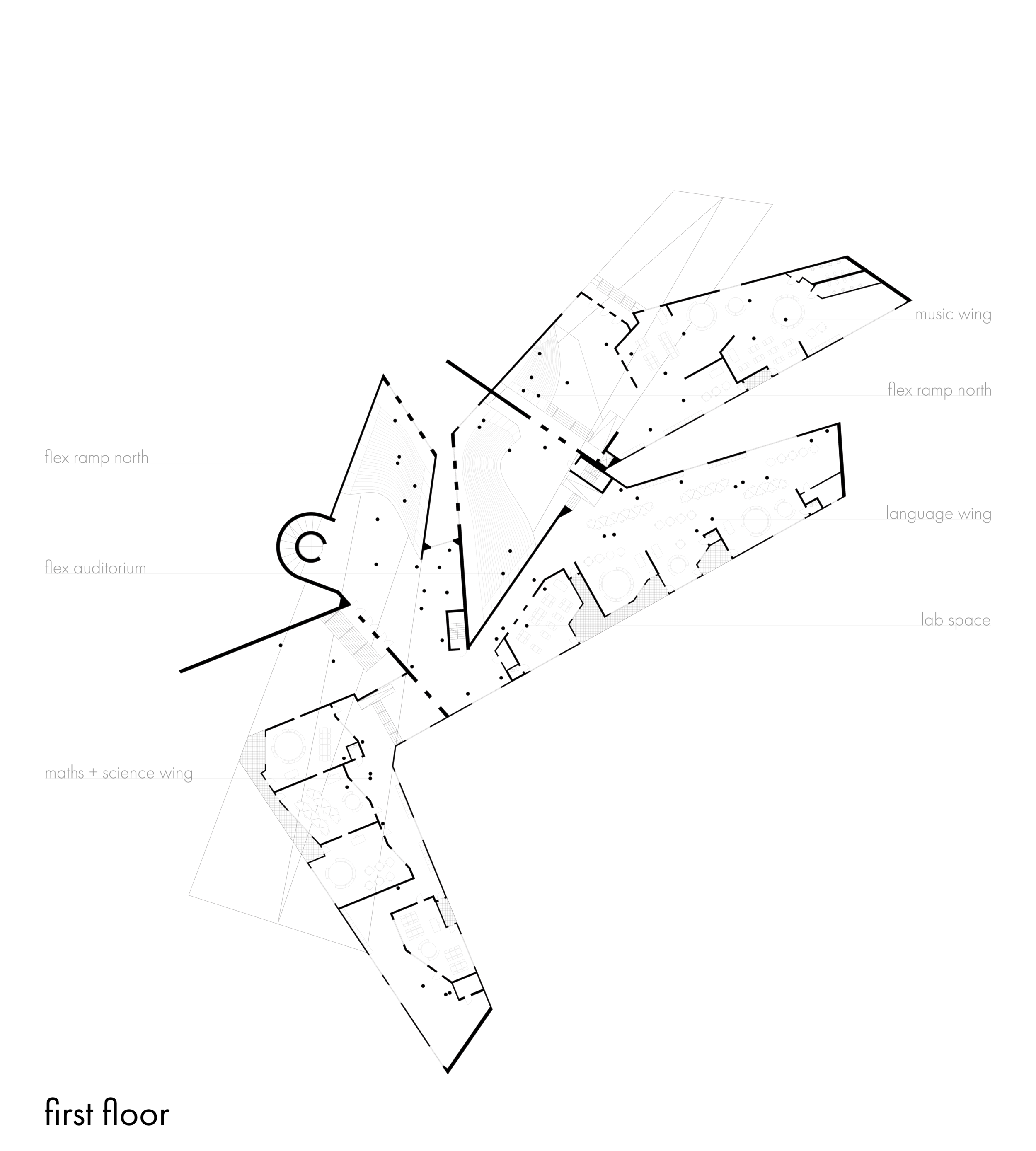
a school for memories
This project operates in response to the contemporary, repetitive organization of the orthodox schoolhouse, challenging the concept of unity in uniformity. Expansive surfaces act as platforms for different modes of learning, facilitated by more normative, contained classrooms in tandem with fixed and reconfigurable furniture situations. Two canted surfaces rise out of the ground to meet the first level of classrooms, highlighting the social and communal procession of students into the building. Pleated folds in the material surface form seating for more informal gathering and learning. These nontraditional spaces bleed into open-air classrooms, composed of minimal vertical barriers and a series of intentionally deployed fixtures. Conventional classrooms located in a separate wing offer a more scripted environment for subjects that lend themselves to more quiet focus. A matrix of columns generate moments of transition and pause within the interior spaces while defining an open field for unordered social play on the ground level. Through an inventory of spatial conditions, students experience the building differently as they move between classes and ultimately through grades, offering moments of discovery to be paired with more experimental forms of education.
4801 La Branch St, Houston, TX 77004









